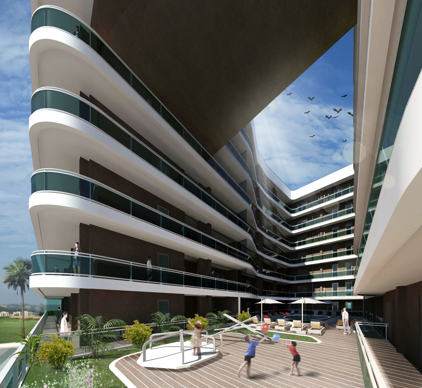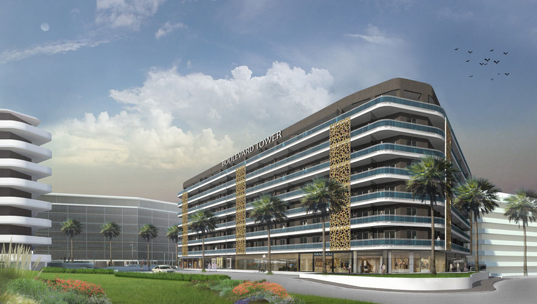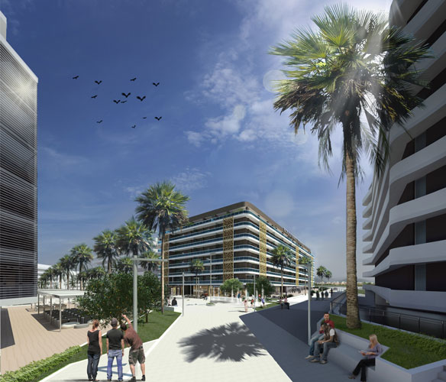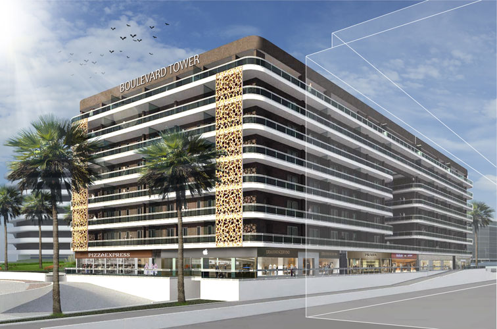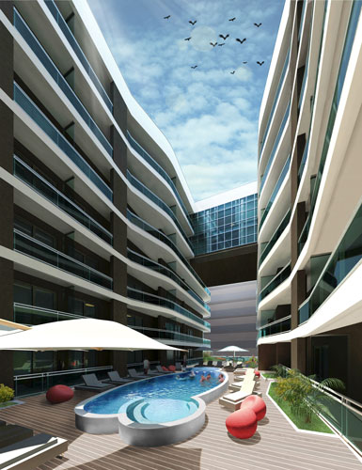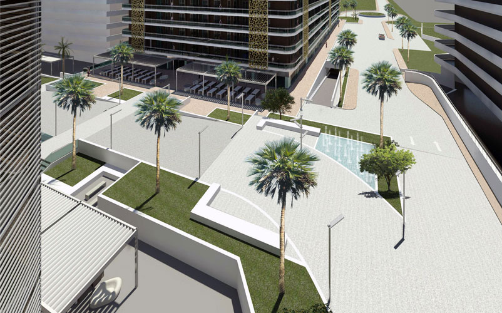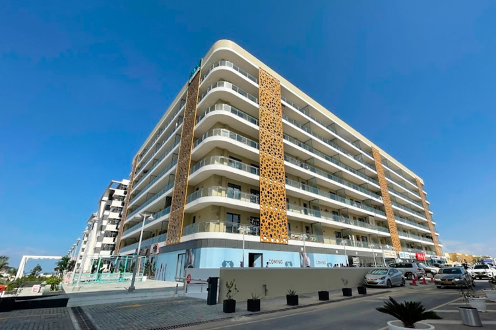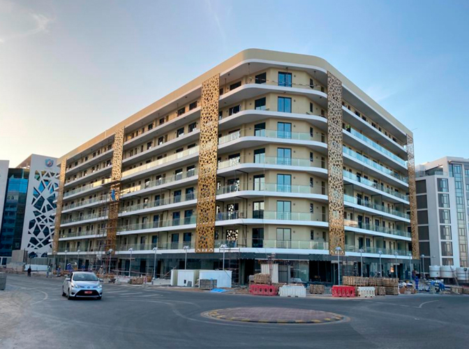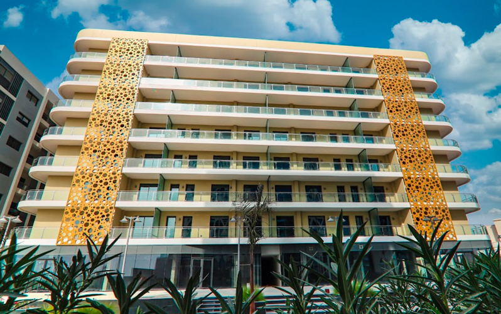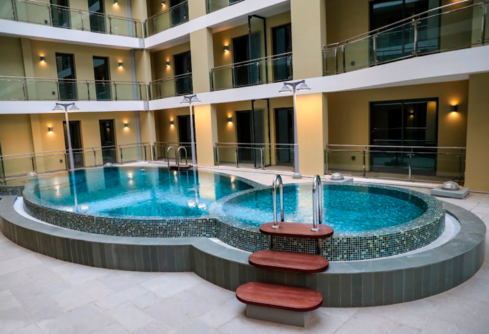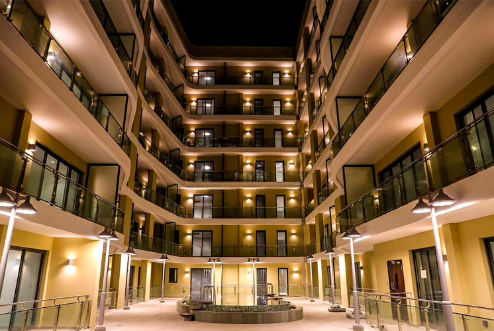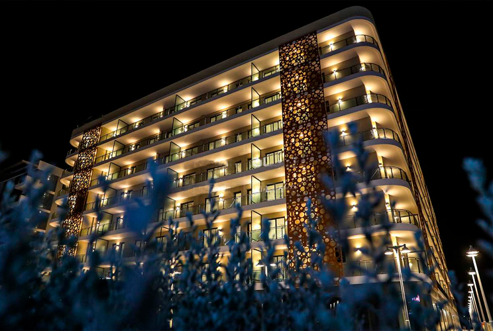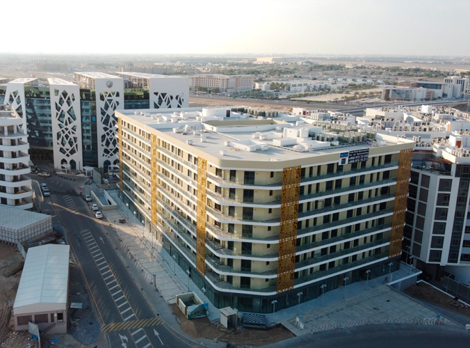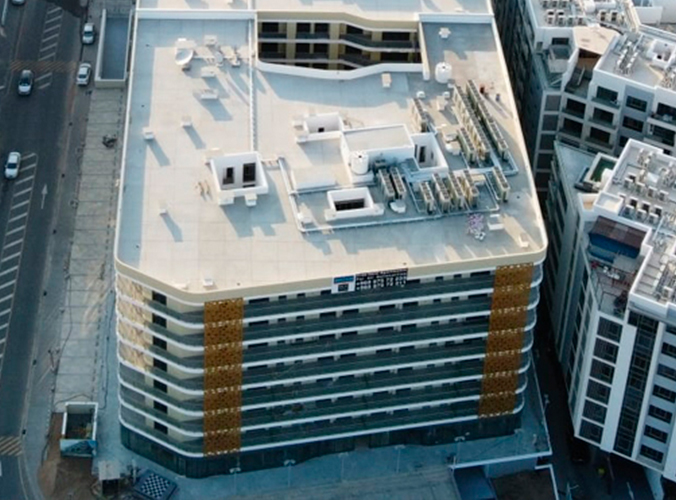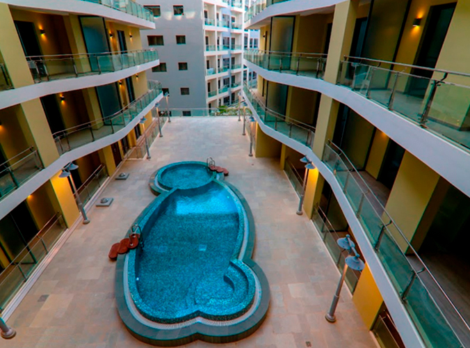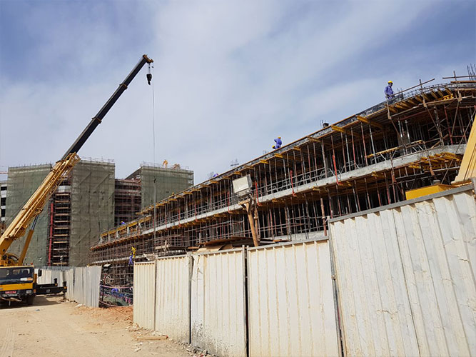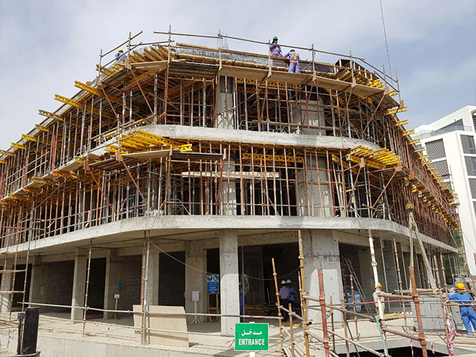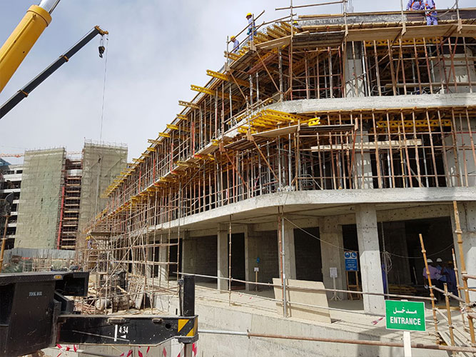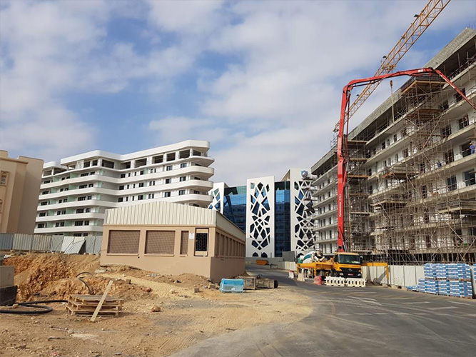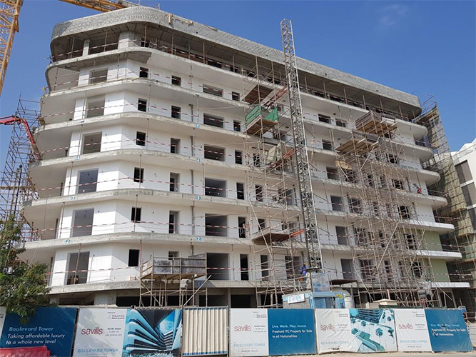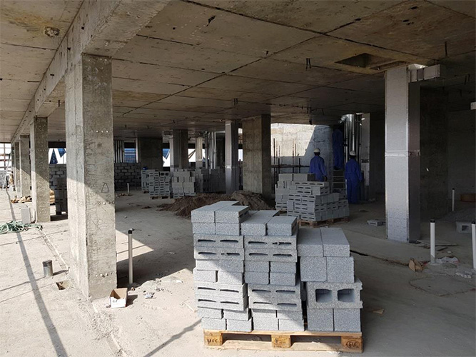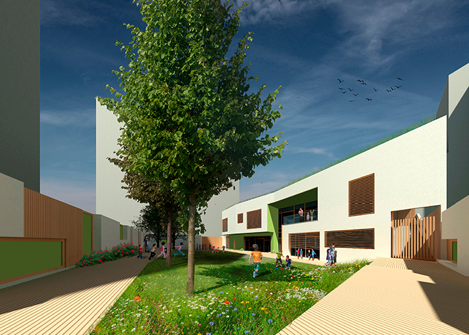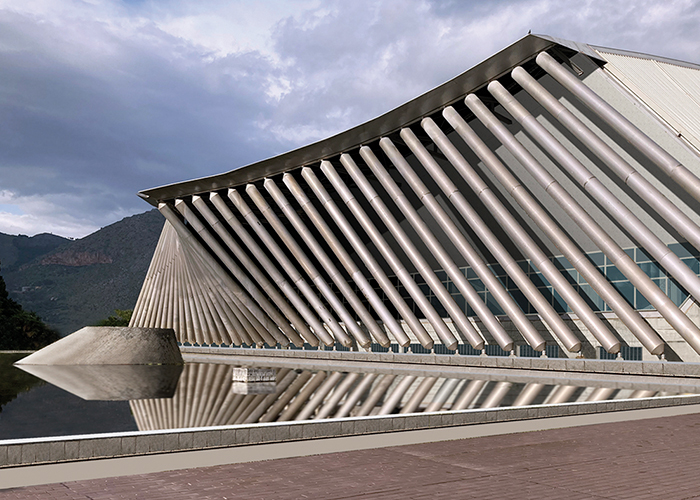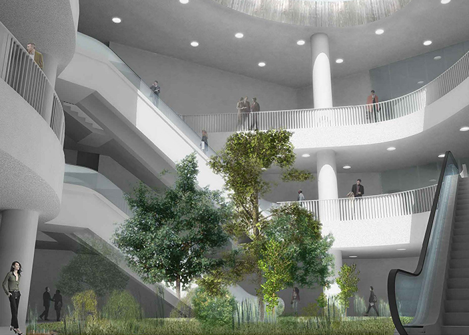Boulevard tower
Muscat (OMAN)
The building is located inside the Muscat Hills Commercial Park ("The Boulevard") and consists of two underground levels used for car parking, a ground floor with a commercial use and seven floors for residential use. Starting from the ground floor roofing level, the building plan has "C" shape and closes to the sixth and seventh floors.
This allows the construction of a leisure area (available to the owners of the apartments) with swimming pool on the first floor level and, above all, an efficient natural lighting of the apartments with the main front inwards. The size of the apartments is between 70 square meters and 240 square meters with levels of high quality finishes.
Project start up:
2014
Project end:
2019
Area:
33.206 smq
Client:
Shk.Abdullah Al Khalili
Shk.Sulaiman Al Khalili
MEP Design:
Intera Srl
Structural Design:
Intera Srl
Construction management:
Intera Srl
Bill of Quantity:
Intera Srl
