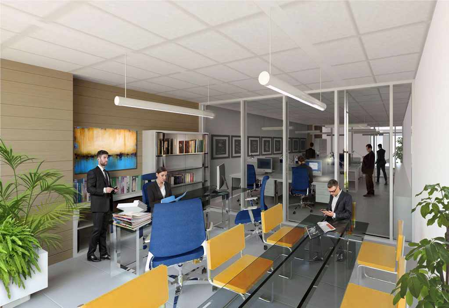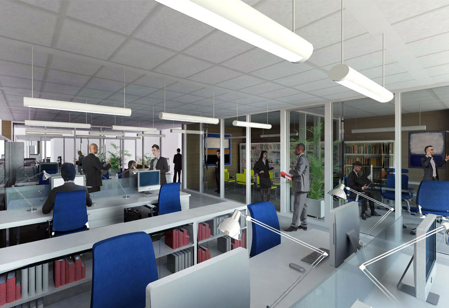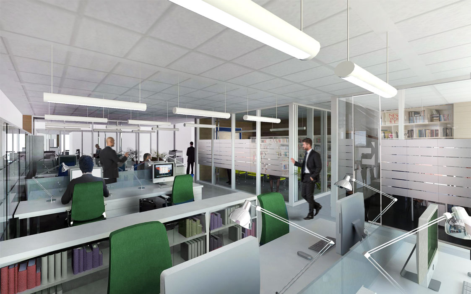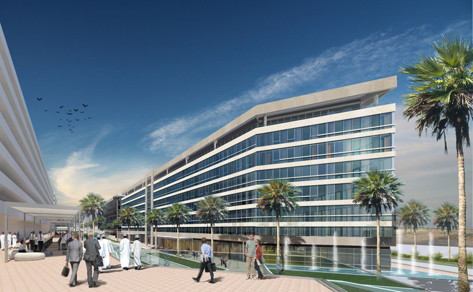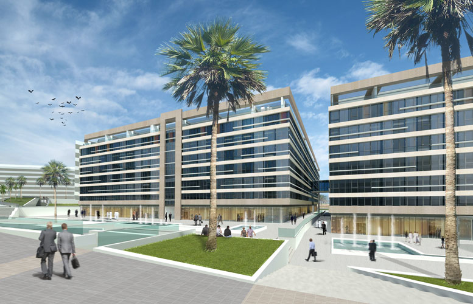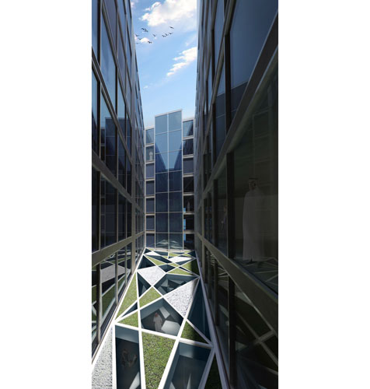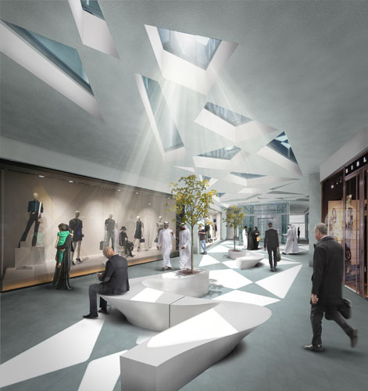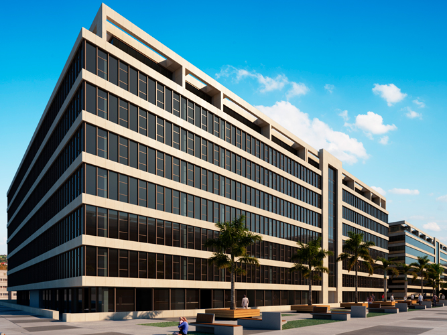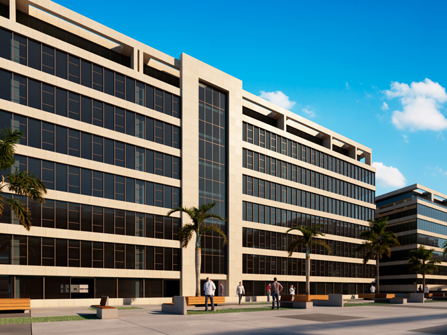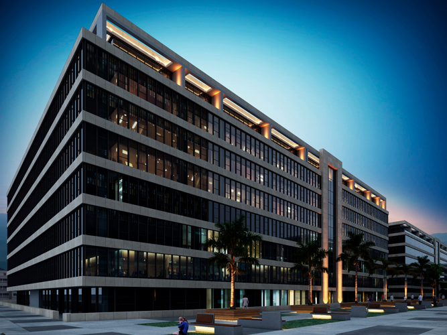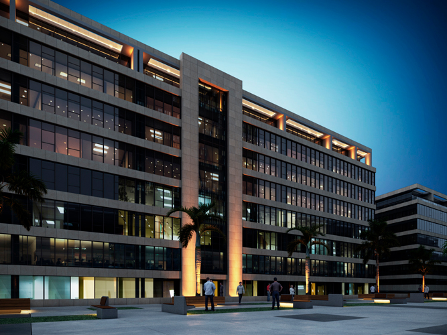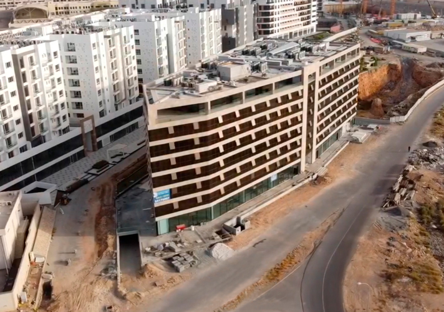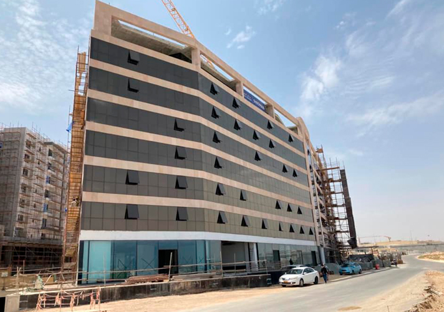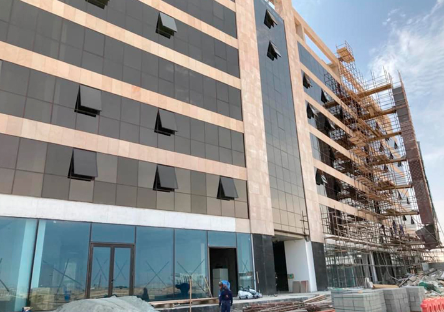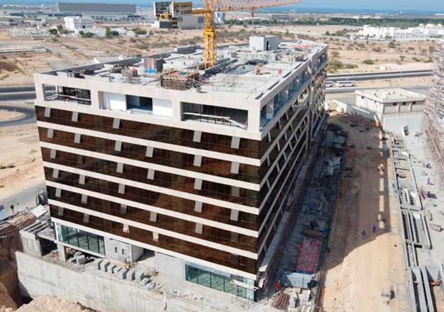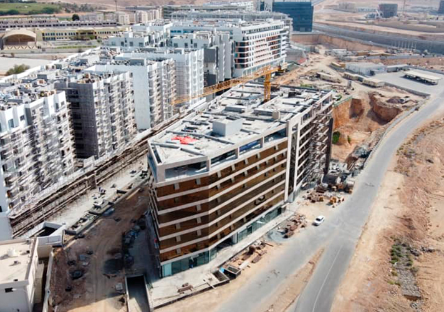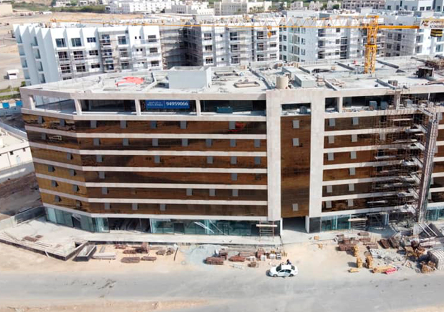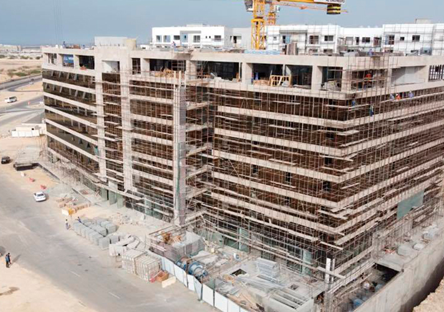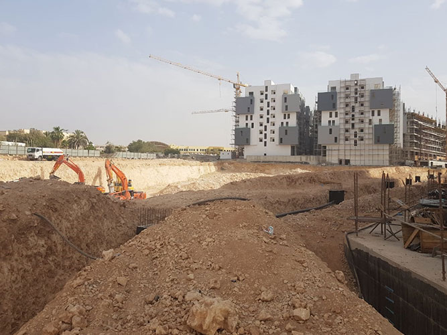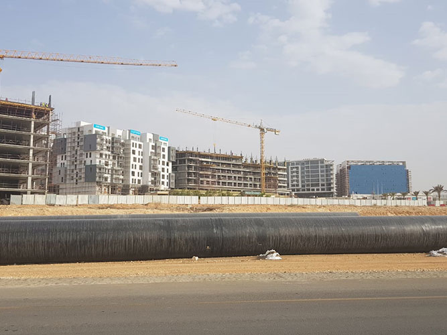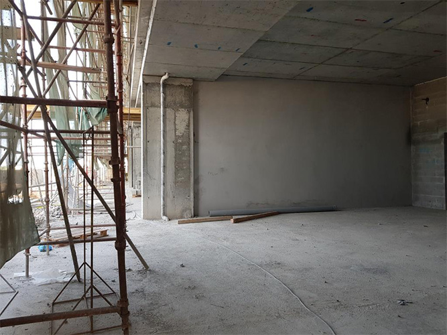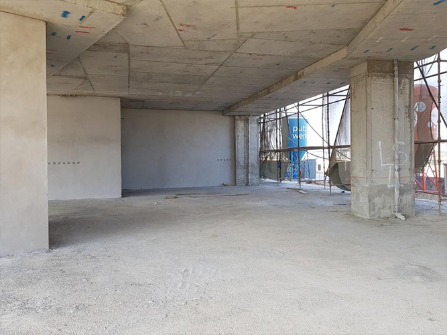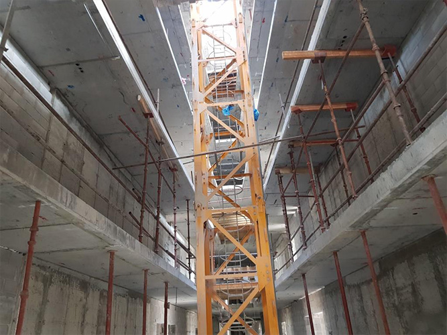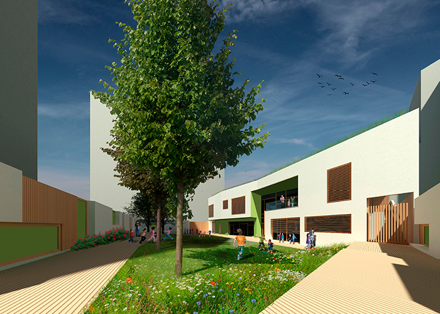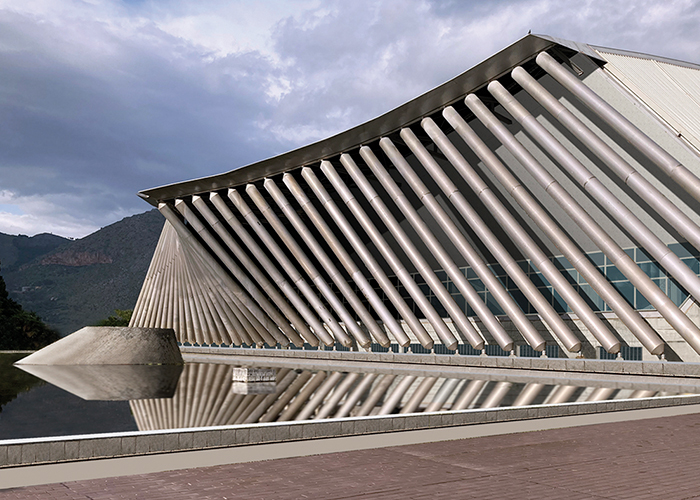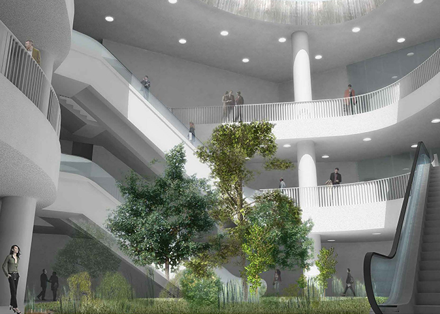Business tower
Muscat (OMAN)
The building is located within the Muscat Hills Commercial Park ("The Boulevard") of Muscat and is develop on three levels underground for parking, a ground floor for commercial activities and seven levels above ground for offices.
Unlike a custom that, in the absence of a known end-user, sees the realization of only shell & core, in this case the Client requested the design and construction of offices, with modular spaces from 70 square meters up to 500 square meters, having preassigned finishes (floating floors, false ceilings, toilets, basic lighting, air conditioning, etc) with the exception of the only internal partitions and specific lighting for workstations.
Project start up:
2013
Project end:
2020
Area:
57.987 smq
Client:
Muscat Hills International Developements
MEP Design:
Intera Srl
Structural Design:
Intera Srl
Construction management:
Intera Srl
Bill of Quantity:
Intera Srl
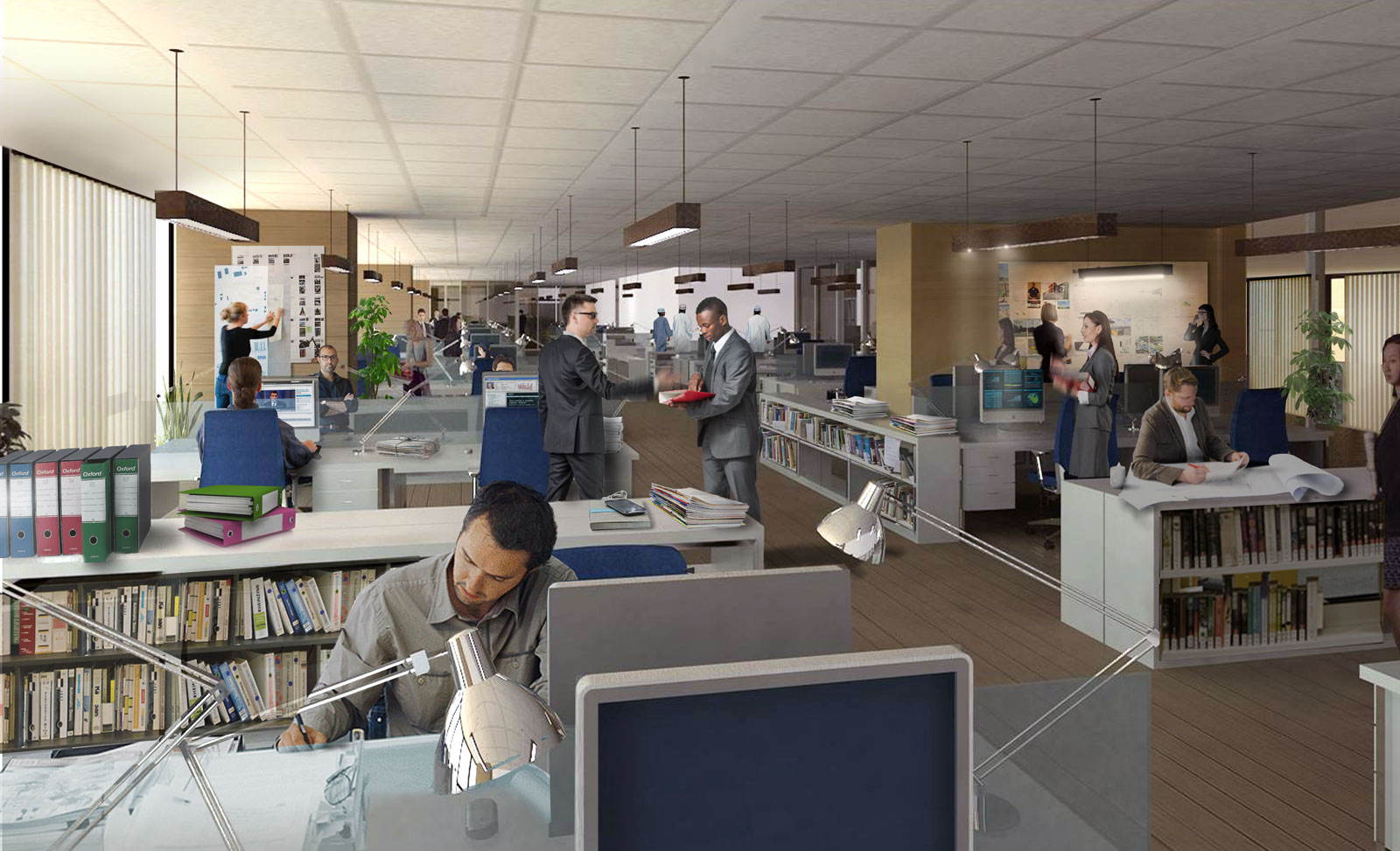
Flexible spaces
In order to ensure the maximum flexibility of the internal layouts, the columns grids have are large sizes. For this reason we used post-tensioned slabs technology.
